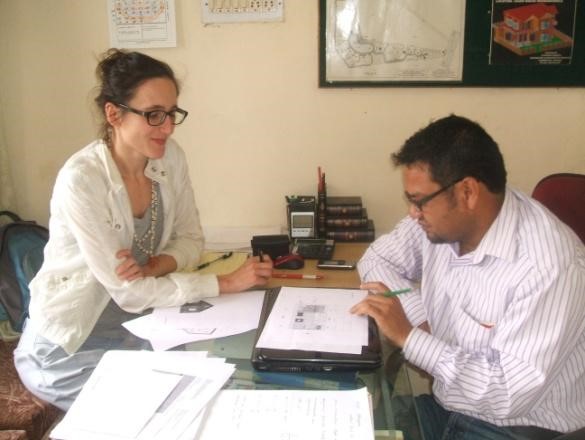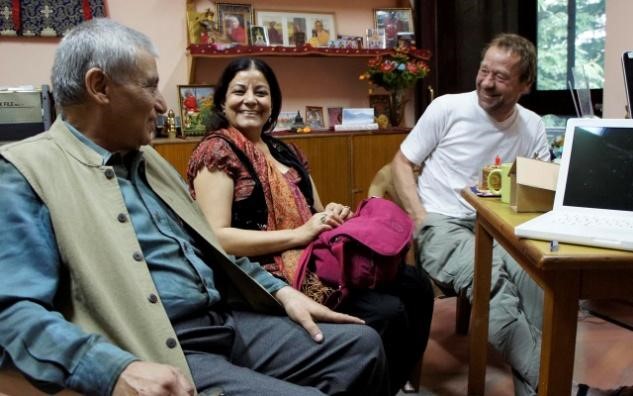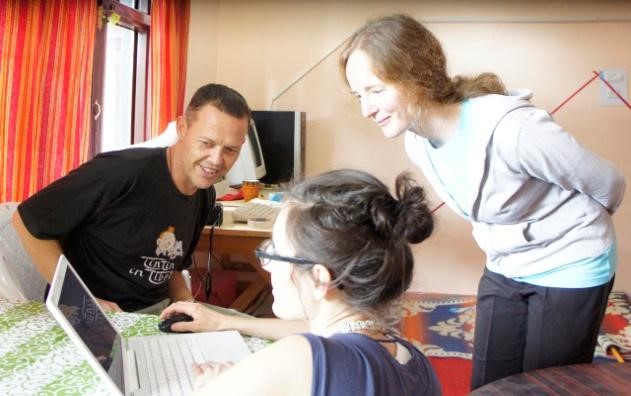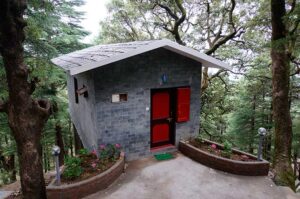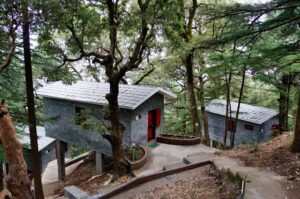The Building of our New Retreat Huts
Tushita’s aspiration for many years has been to improve our personal retreat facilities. As personal retreat is essential to developing realizations on the path to enlightenment, we have been eager to provide the best conditions possible for retreatants. It is our great joy to have upgraded our facilities in this way, and we would like to share the history of our retreat huts, the preparations undertaken, and the environmentally-conscious buildings that now stand in realization of this vision.
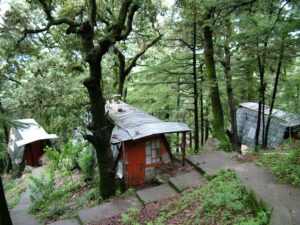
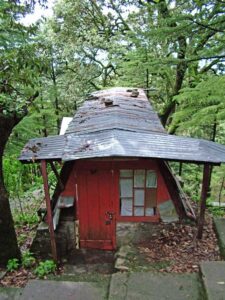 The history of Tushita’s retreat huts spans more than forty years, beginning in the mid-70’s when three A-frame huts were built by Chris Vautier at Lama Yeshe’s request. They were built in the forest at the back of the property and served as our main retreat facilities. Withstanding forty winters and forty monsoons, they provided sanctuary for countless practitioners during that time. By 2010, however, they were clearly showing their age and no longer withstood the harsh Himalayan environment as they once had. The time had come for a new Retreat Hut Era to begin!
The history of Tushita’s retreat huts spans more than forty years, beginning in the mid-70’s when three A-frame huts were built by Chris Vautier at Lama Yeshe’s request. They were built in the forest at the back of the property and served as our main retreat facilities. Withstanding forty winters and forty monsoons, they provided sanctuary for countless practitioners during that time. By 2010, however, they were clearly showing their age and no longer withstood the harsh Himalayan environment as they once had. The time had come for a new Retreat Hut Era to begin!
Planning began in 2011 and was a collaborative effort involving the contributions of many individuals. We began by interviewing experienced long-term retreatants to gain insight into the key elements of a conducive retreat space. We deduced that of fundamental importance was the ability to customize the space to meet the varying needs of individual retreatants. Thus the adaptability and spaciousness of the area was prioritized with a main, multi-functional room serving as the heart of the hut.
For those undertaking an extended retreat of several months or more, it was of vital importance that the space to have a “live-able, breathe-able” feel. To this end a balcony was included in the plans to both extend the live-able space and offer a sense of expansiveness amidst the breathing forest. The balcony and windows allow for an additional flexible use of both light and privacy.
Designing environmentally conscious retreat huts was also a priority. To minimize impact on the forest the new huts were to be constructed where the original huts stood. Double-paned windows and insulation would help conserve heat in the cold months. Renewable, natural, and locally sourced materials were used as much as possible.
Elements of Vaastu (the Indian equivalent of Feng Shui) were incorporated into the design making the energy of the huts as conducive to retreat success as possible. Navigating the effects of the annual monsoon deluge and the perennially mischievous monkeys were essential design considerations as well!
Members of our international team of helpers.
We were extraordinarily blessed to receive assistance from numerous highly-skilled local and international volunteer architects, engineers, and builders who expertly integrated all of these design considerations into the final plans. Thus we were finally prepared to break ground in May 2013.
The first step in the construction of the new huts was to dismantle the originals. We began with an incense offering to pacify the elements, followed by a retrospective honoring the forty years of service these huts had provided for countless practitioners.
You can see photos from this puja here.
The second step of building the new retreat huts began in April 2014. In accordance with Lama Zopa Rinpoche’s advice, important pujas (Tara, Four Protectors, and Druk Chuma) were performed by monks from Gyudmed Monastery to prepare the site for the new construction. Henceforth building commenced!
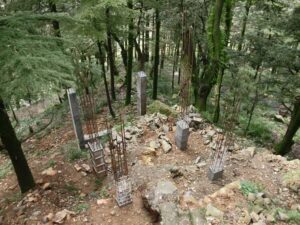 We had the unique challenge of operating
We had the unique challenge of operating 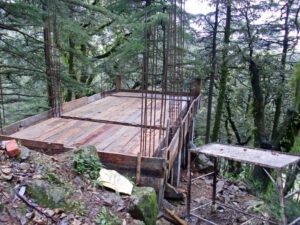 an active building site while maintaining ongoing silent retreats and courses on the hill just above. On top of that, the fact that we were building in the middle of a forested hill meant that the only access to the construction site was via a narrow footpath used only by people and donkeys.
an active building site while maintaining ongoing silent retreats and courses on the hill just above. On top of that, the fact that we were building in the middle of a forested hill meant that the only access to the construction site was via a narrow footpath used only by people and donkeys. 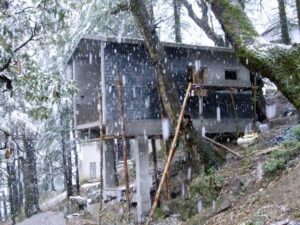 Add to these challenges, the additional obstacle of operating through the monsoon and winter seasons and you get a sense of our unique circumstances.
Add to these challenges, the additional obstacle of operating through the monsoon and winter seasons and you get a sense of our unique circumstances.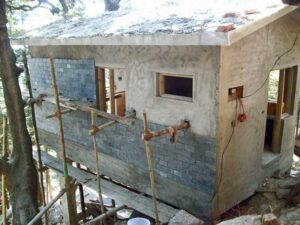
Despite our problem-solving opportunities construction was complete in just over a year! In June 2015 we were thrilled to welcome our first retreatant for two months. Since then we’ve had a steady flow of students and teachers who we’ve had the great privilege of supporting in their personal retreat goals. To have this vision realized and to be of service in this way is a tremendous honor for all of us at Tushita and we are immensely grateful for all those who were involved and made this possible.
Our beautiful, new retreat huts!


